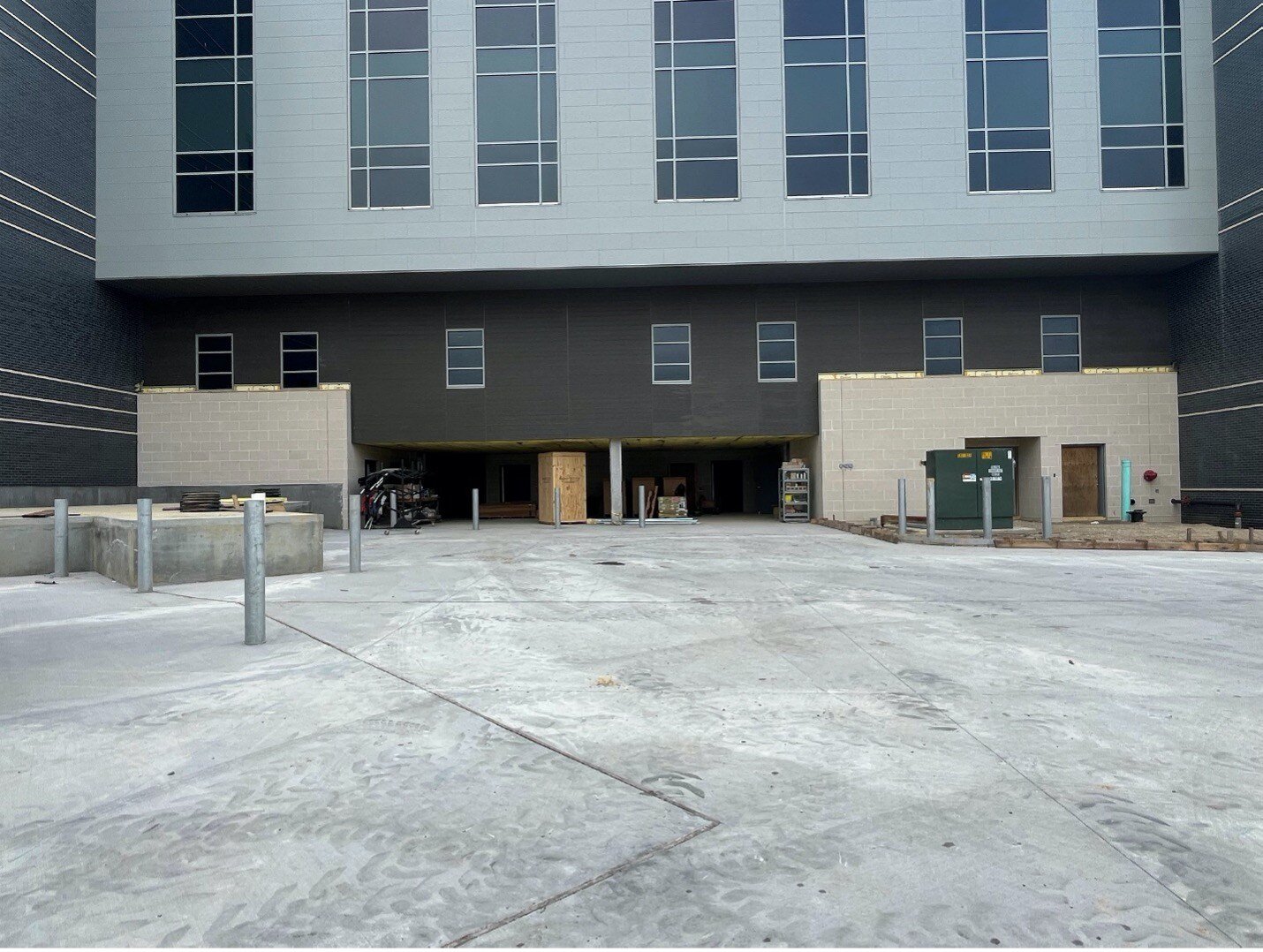3rd and 4th floors
- Patient room cabinets and nurse work station cabinets are installed
- Laminate flooring inside patient rooms and hallways are almost complete
- Nursing station desk tile work is being installed
- Decorative wall protectors are going up in hallways and installation of bed rails will follow
- Ceiling tile in elevator lobbies has been installed
- Nurse work area cabinets and flooring is complete
2nd floor
- ICU rooms are drywalled
- A/C and heat will be turned on soon, then flooring work can begin
- Transition hallway from new tower to existing area near ICU has been opened
1st floor
- Drywall, insulation, electrical, plumbing, lighting, and HVAC duct work continues
Other
- New patient registration area by front entrance is framed, and drywall and HVAC/electrical installations are underway
- Front entrance canopy framing and stonework preparation continues
- Front driveway is poured, and concrete pours for sidewalks and parking area are next
- Side entrance and service entrance concrete areas are poured
- Wall to hide service entrance is complete, and bollards to protect equipment/walls/building are installed
Projected Move-in Date – March 2025














