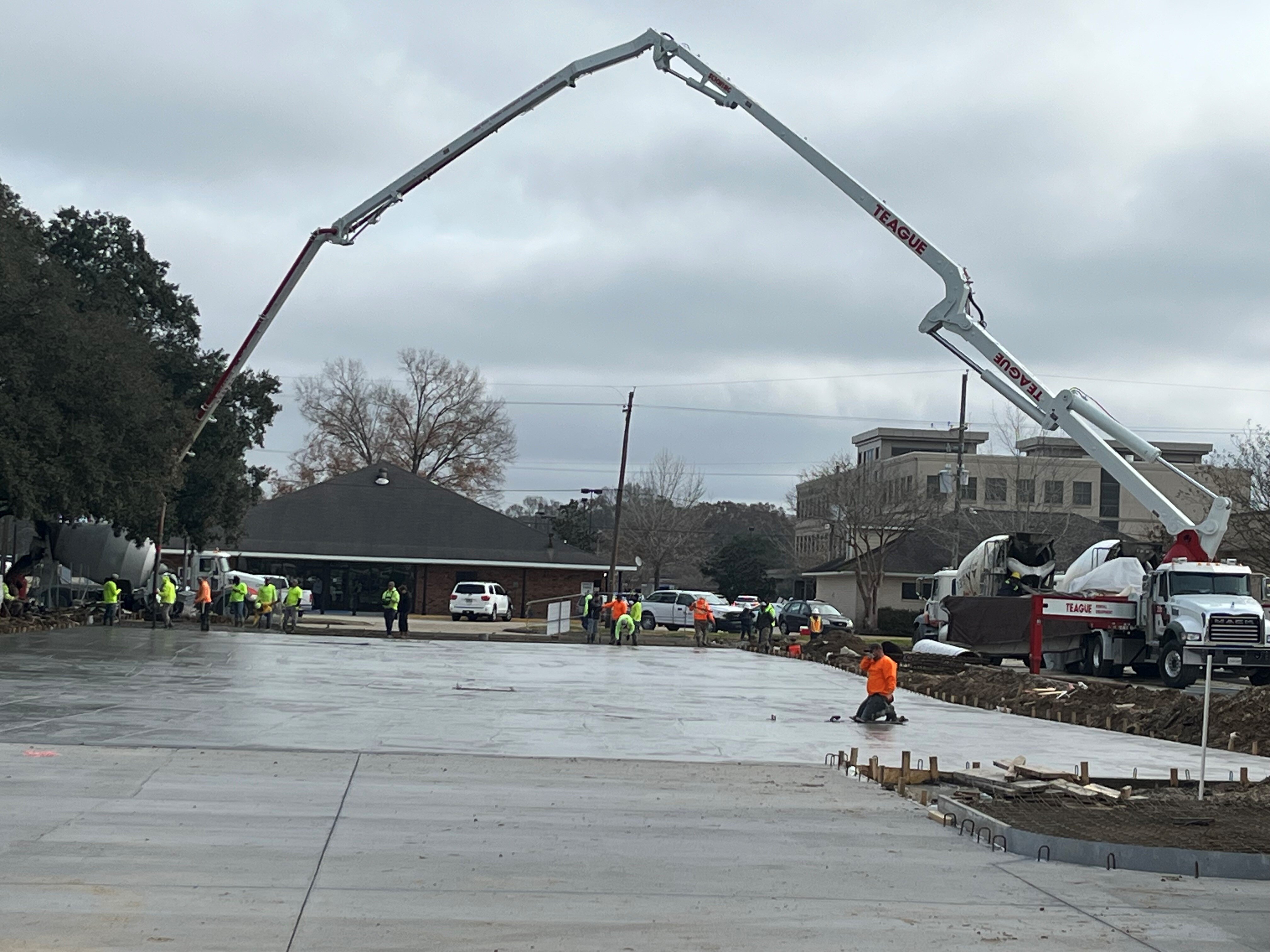3rd and 4th floors
- Patient room head walls, foot walls, cabinets, nurse work stations , and plumbing fixtures are installed
- Laminate flooring inside patient rooms and hallways are complete
- Bed rail installation is complete
2nd floor
- Operating room suites are near completion with cabinetry install to begin soon
- A/C and heat is turned on
- Flooring work has begun
- Work in the temporary endoscopy area continues
1st floor
- Drywall, insulation, electrical, plumbing, lighting, and HVAC duct work continues
- Transition hallway from new tower to existing area near the cath lab is underway
- All four elevators are complete and functional
Other
- New patient registration area by front entrance is drywalled and plumbing, mechanical, HVAC and electrical installations are ongoing
- Front entrance canopy framing and stonework preparation continues; new glass doors will be installed in the next few weeks
- Final front driveway/parking area pour and concrete pour for sidewalks are complete
- Exterior details on the tower are nearing completion
Projected tower move-in, and opening of front entrance and new registration area, is expected to be mid-April.

















