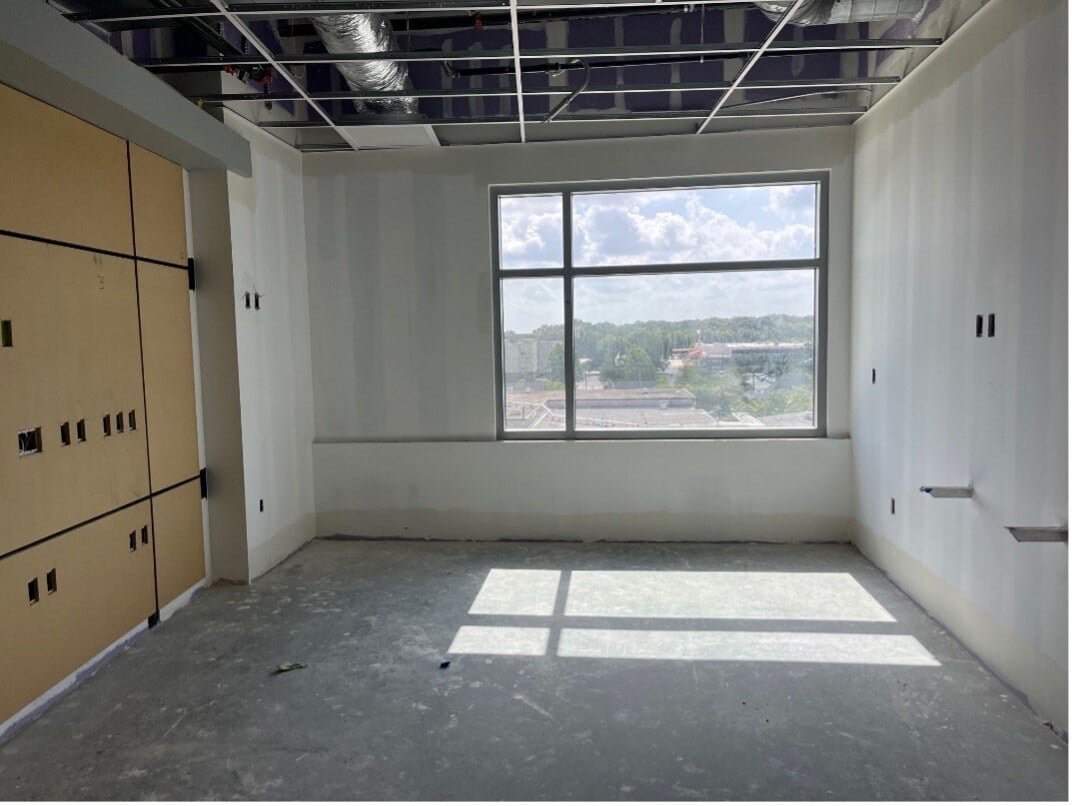- The majority of patient room walls are up and bathroom finishes are starting on the 3rd and 4th floors.
- Drywall, insulation electrical, plumbing, lighting, and HVAC duct work continues on the 2nd floor, and framing continues on the 1st
- Installation of elevators has begun. Preparations are being made for A/C tie-in.
- The front entrance and renovations on the new patient registration and surgery pre-admit areas are ongoing. These two areas and the front entrance will reopen this fall.
- The majority of the exterior stonework and windows are in place.









